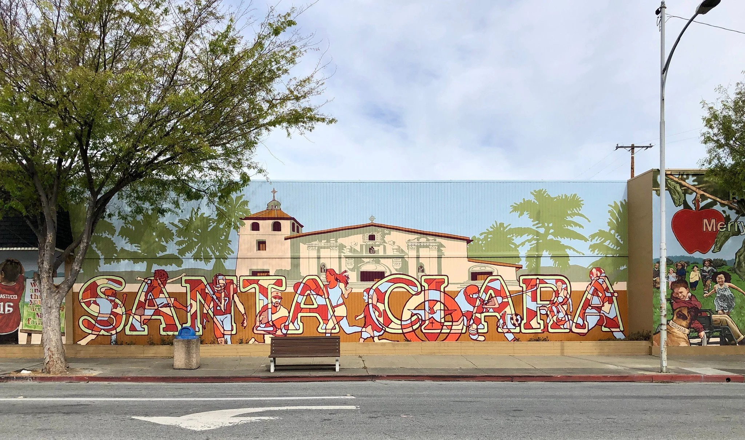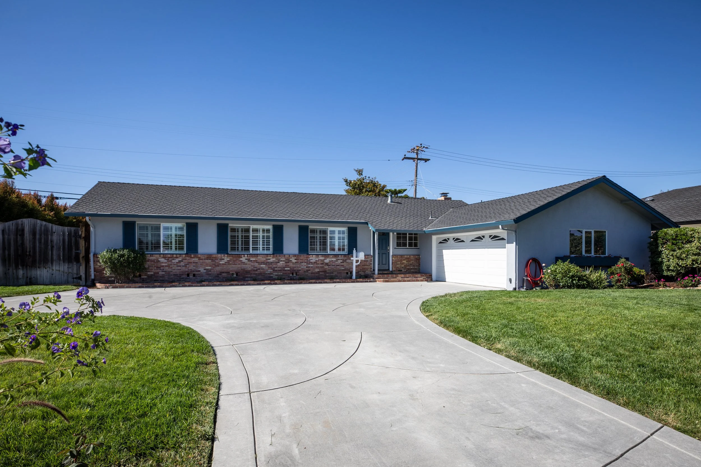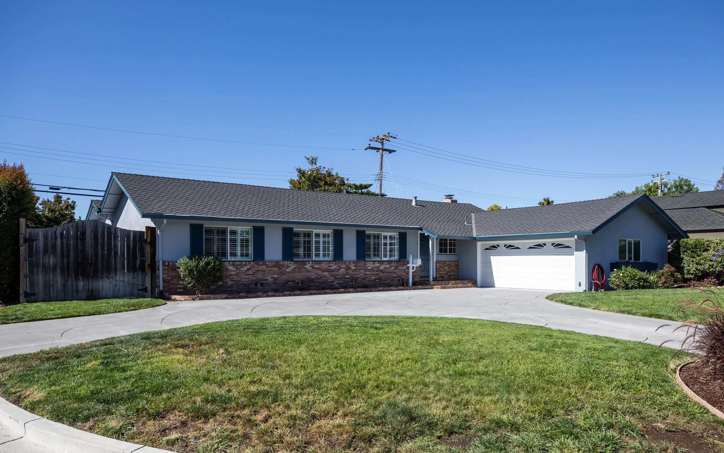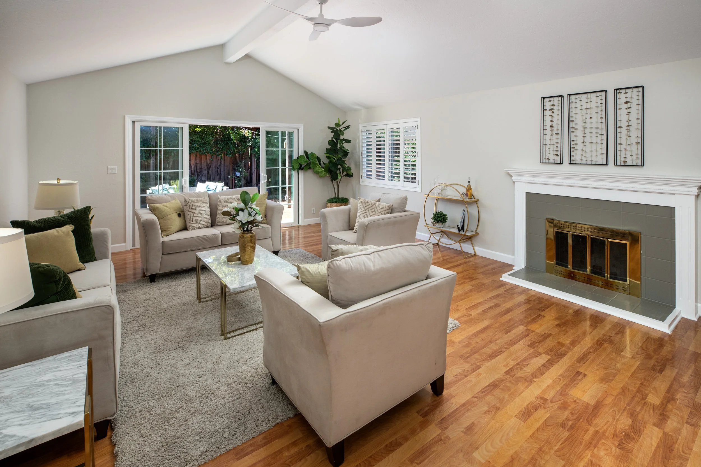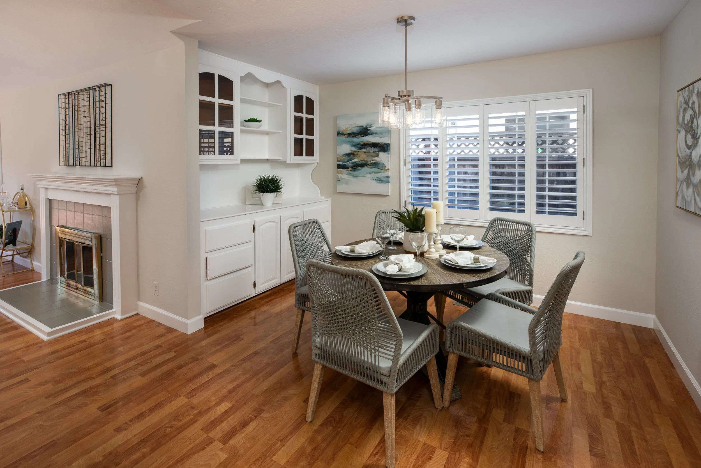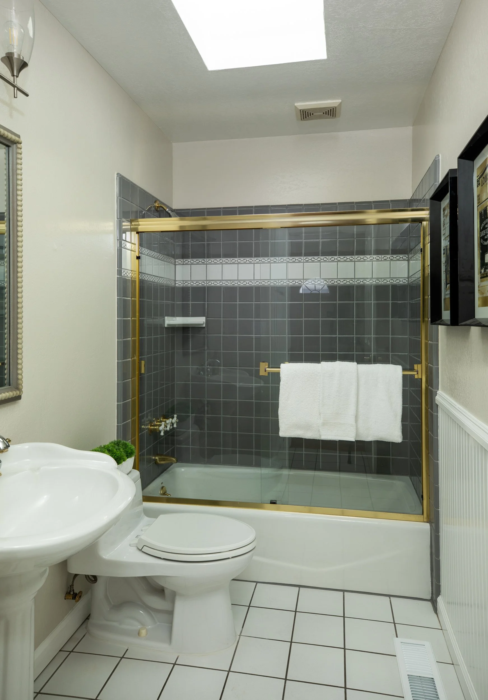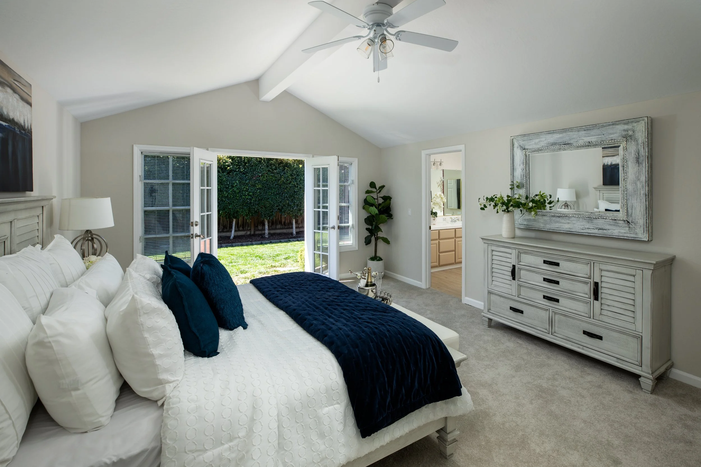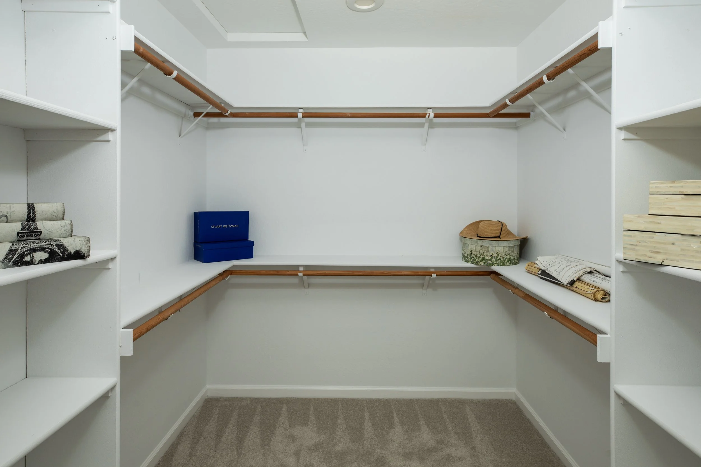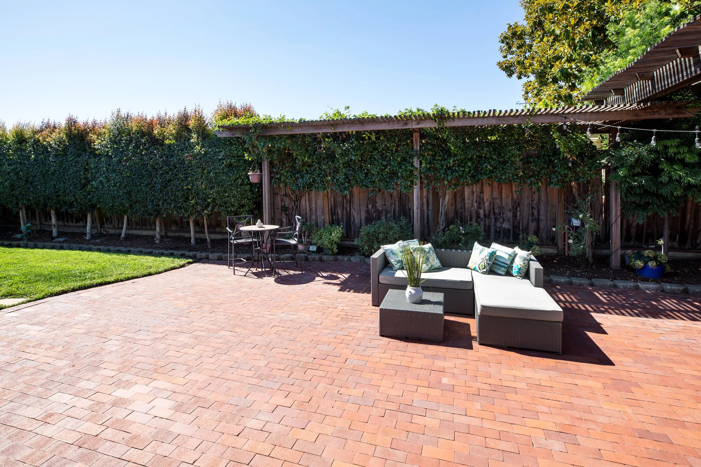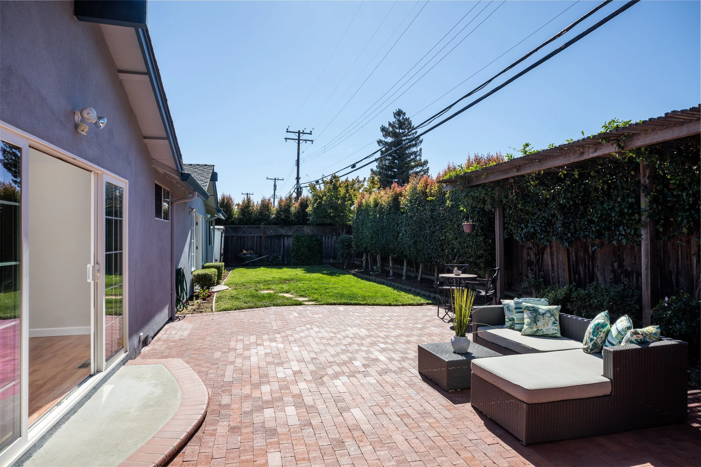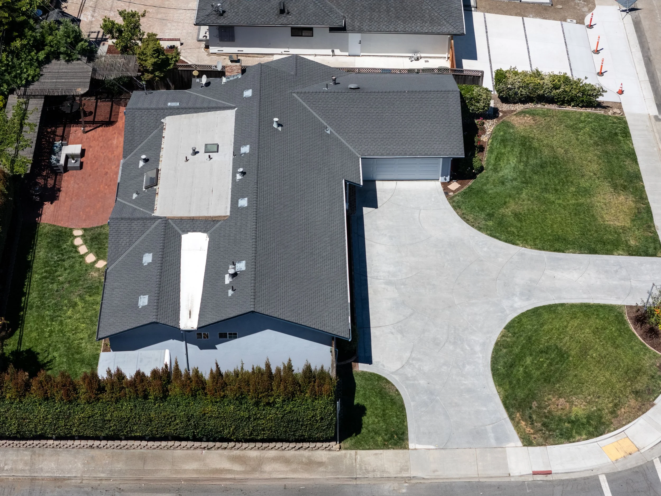
Spacious & Updated Ranch Home on Prime Corner Lot with Cupertino schools
3704 Pruneridge Avenue
Santa Clara
5 bed • 3 bath • 2,147 sq ft • 9,288 sq ft lot
Beautifully situated on a corner lot in the coveted Cupertino School District, this single-story ranch offers timeless curb appeal with brick accents. Bright and move-in-ready, the freshly painted interior with new carpet is filled with light from skylights and large windows with shutters. The updated kitchen features quartz countertops and backsplash, stainless steel appliances including a new range, and ample cabinet and pantry storage, flowing to the dining area with a built-in sideboard. The vaulted living room showcases a fireplace and sliding doors to a backyard retreat with brick patio, pergola, and lush landscaping. The primary suite offers a vaulted ceiling, French doors, walk-in closet, and ensuite bath with dual sinks, soaking tub, and separate shower. Four additional bedrooms, two hall baths, an oversized garage with laundry, and abundant storage—all near major commute routes, shopping, and dining.
-
2,147 square foot home on .21 acre lot
Sprawling single-story ranch-style home on a prominent corner lot, showcasing classic brick accents and curb appeal
Freshly painted interior, new carpet, and laminate floors offer a clean, move-in ready feel
Skylights and large lattice windows with custom shutters fill the home with natural light
Recently updated bright and welcoming gourmet kitchen featuring quartz countertops with matching backsplash, stainless steel appliances including a brand new range and sink, plus generous cabinet and pantry space for effortless organization
Separate dining space with a large built-in sideboard that combines style and abundant storage, creating the perfect setting for hosting and entertaining
Spacious vaulted living room with a fireplace and oversized sliding glass doors that lead to a large backyard retreat designed for entertaining, featuring a brick patio, pergola with string lights, grassy area, and mature landscaping for privacy
Large primary bedroom features a vaulted ceiling, French doors opening to the backyard, and a walk-in closet with built-in organization. The spa-inspired ensuite bath includes a dual sink vanity, soaking tub, walk-in shower with dual showerheads and glass enclosure, plus a linen cabinet
Four additional bedrooms offer built-in closet organization, new lighting, and large windows with shutters
Two full hallway bathrooms provide ample space and functionality. One features a pedestal sink, tile floor, and a glass-enclosed shower-over-tub along with a large linen cabinet. The other offers a spacious dual sink vanity, tile floor, separate water closet, walk-in shower with frameless glass door, and generous linen storage.
Oversized attached two-car garage includes side-by-side laundry, a sink, and abundant storage with cabinets and loft space
Bonus attic storage plus an extra-large side yard providing additional space for vehicle or equipment storage
Central heating and air conditioning, recessed lighting, and dual pane windows offer year round comfort and efficiency
Low Santa Clara utilities help keep monthly costs down
Prime location near major tech companies, Main Street Cupertino, Kona Kai Swim & Racquet Club, Westwood Oaks Park, Jenny Strand Park, Kaiser, and just minutes from San Jose Airport, Santana Row, shopping, and dining.
Neighborhood schools (buyer to verify): Dwight D. Eisenhower Elementary, Warren E. Hyde Middle, Cupertino High
Offered at $2,398,000
Architecture + Design
Floor Plan
3D Tour
Santa Clara
California
